Menu
Alexander Row
131 - 141 Alexander

FLOORS
UNITS
AGE
RENTALS
5
6
1996
Min 30 days
6
1996
Min 30 days
PARKING
STORAGE
PETS
AIRBNB
yes
yes*
yes
no
yes*
yes
no
6 unique San Francisco style townhomes designed by respected architect, Paul Merrick. Ranging from 1200 to almost 2500 sqft, most homes come with a private 1 car garage, rooftop patio and huge basement. Most, if not all homes will have views of the north shore, however that also means close proximity to the railway tracks on the north side. The building is a self managed strata.
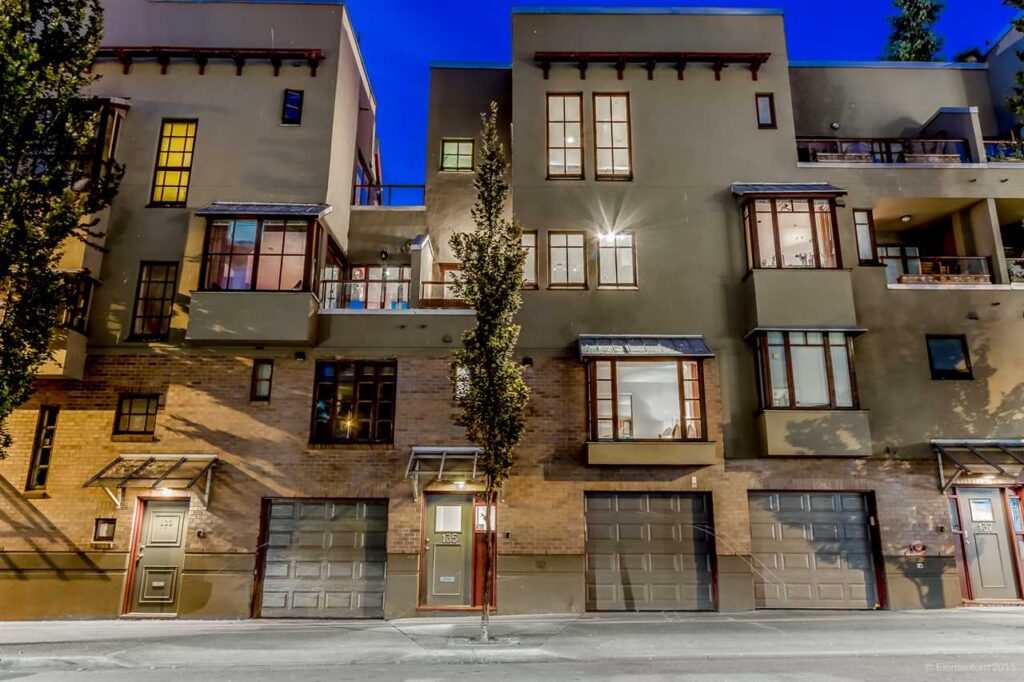
Alexander Row
131 – 141 Alexander
FLOORS
UNITS
AGE
RENTALS
5
6
1996
Min 30 days
6
1996
Min 30 days
PARKING
STORAGE
PETS
AIRBNB
yes
yes*
yes
no
yes*
yes
no
6 unique San Francisco style townhomes designed by respected architect, Paul Merrick. Ranging from 1200 to almost 2500 sqft, most homes come with a private 1 car garage, rooftop patio and huge basement. Most, if not all homes will have views of the north shore, however that also means close proximity to the railway tracks on the north side. The building is a self managed strata.
Active Listings
No listings found.
Data was last updated February 23, 2025 at 11:10 PM (UTC)
The data relating to real estate on this website comes in part from the MLS® Reciprocity program of either the Greater Vancouver REALTORS® (GVR), the Fraser Valley Real Estate Board (FVREB) or the Chilliwack and District Real Estate Board (CADREB). Real estate listings held by participating real estate firms are marked with the MLS® logo and detailed information about the listing includes the name of the listing agent. This representation is based in whole or part on data generated by either the GVR, the FVREB or the CADREB which assumes no responsibility for its accuracy. The materials contained on this page may not be reproduced without the express written consent of either the GVR, the FVREB or the CADREB.
powered by myRealPage.com
More Buildings
- All Projects
- Blog
- Featured listings
- SBuildings
- Back
- Bars/Pubs
- Health & Wellness
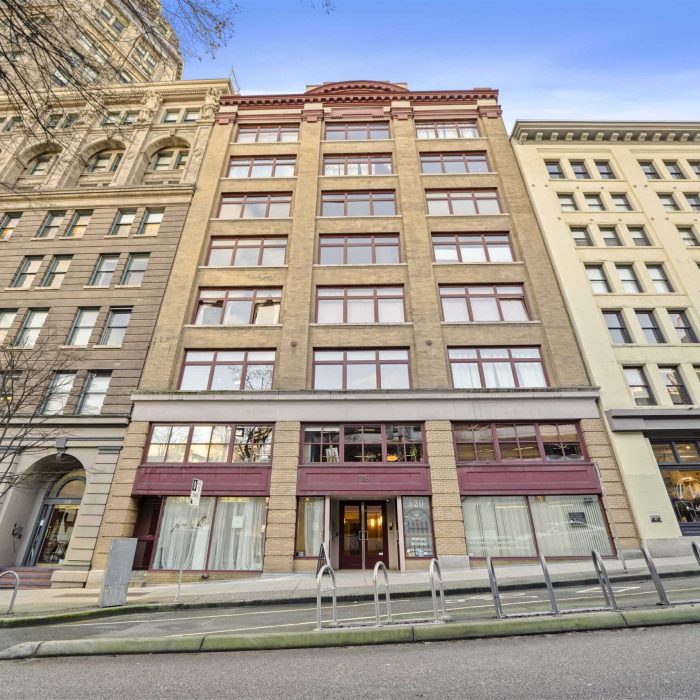
518 Beatty St
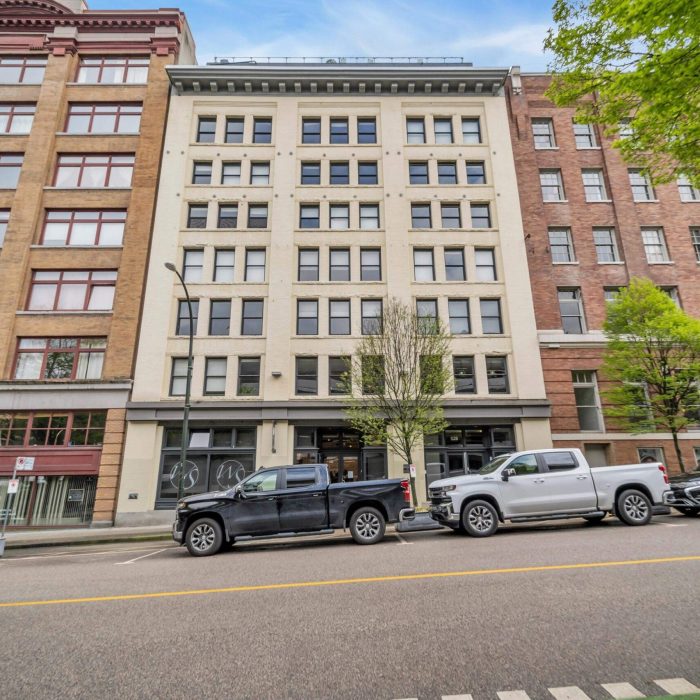
528 Beatty St
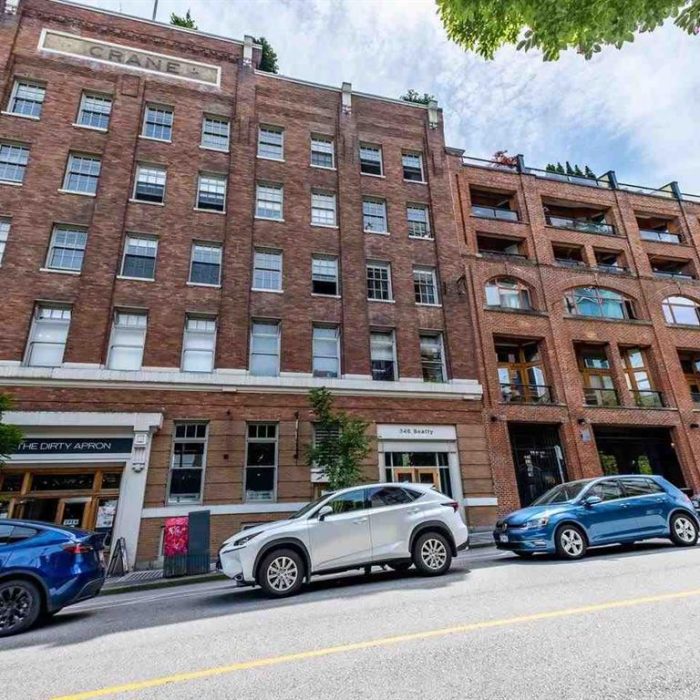
546 Beatty
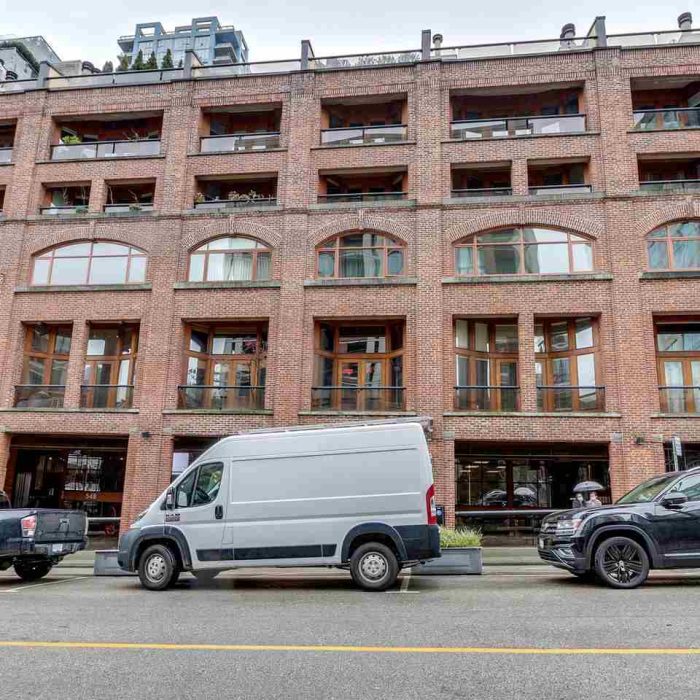
550 Beatty
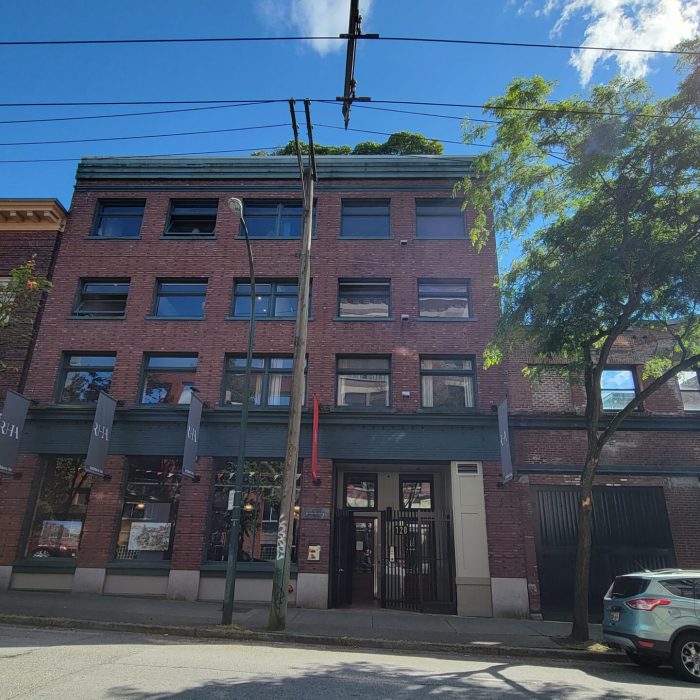
120 Powell
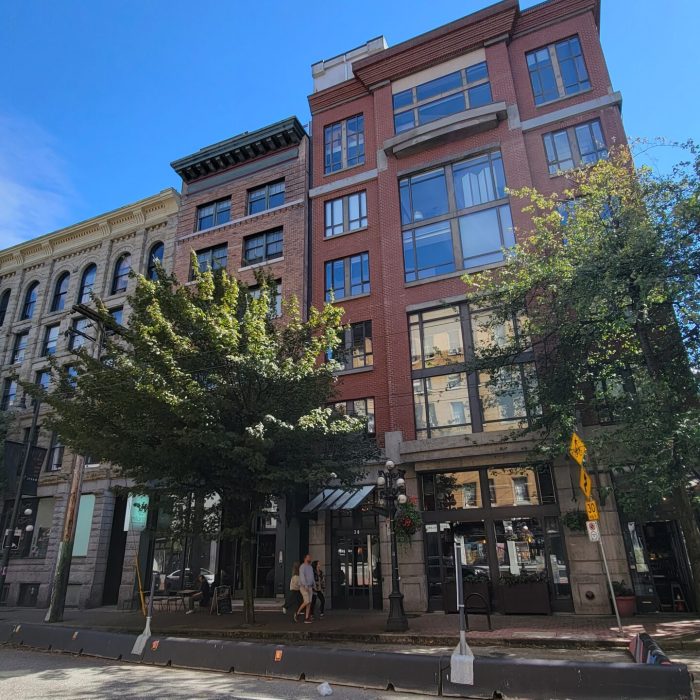
34 Powell