Menu
Paris Block/Annex
53 W Hastings

FLOORS
UNITS
AGE
RENTALS
6
29
2008
yes
29
2008
yes
PARKING
STORAGE
PETS
AIRBNB
yes
yes
yes
no
yes
yes
no
Originally built in 1909 as a residential apartment block with commercial on the ground floor, which was occupied by Pierre Paris Shoes (which later sold their boot design to Dayton, which still operates on east hastings near Nanaimo st. Interesting enough, Paris Orthotics still continues life on West 4th.) The original building was turned into condos in 2008 and named The Paris Block. At the same time, the building next door was constructed utilizing shared hallways and elevators, and was called The Paris Annex. The original Paris Block hosts 29 loft style condos featuring the original brick walls, while the newly constructed Paris Annex was built into 17 more modern style homes.

Paris Block/Annex
53 W Hastings
FLOORS
UNITS
AGE
RENTALS
6
29
2008
yes
29
2008
yes
PARKING
STORAGE
PETS
AIRBNB
yes
yes
yes
no
yes
yes
no
Originally built in 1909 as a residential apartment block with commercial on the ground floor, which was occupied by Pierre Paris Shoes (which later sold their boot design to Dayton, which still operates on east hastings near Nanaimo st. Interesting enough, Paris Orthotics still continues life on West 4th.) The original building was turned into condos in 2008 and named The Paris Block. At the same time, the building next door was constructed utilizing shared hallways and elevators, and was called The Paris Annex. The original Paris Block hosts 29 loft style condos featuring the original brick walls, while the newly constructed Paris Annex was built into 17 more modern style homes.
Active Listings
-
503 53 W HASTINGS Street
503 53 W HASTINGS Street Downtown VW Vancouver V6B 1G4 $489,900Residential Attached- Status:
- Active
- MLS® Num:
- R2955577
- Bedrooms:
- 1
- Bathrooms:
- 1
- Floor Area:
- 718 sq. ft.67 m2
Trendy loft living in Gastown at Paris Block where historic charm meets contemporary luxury. Originally built in 1907 and redeveloped by Salient Group, this loft exudes character with its exposed brick walls and beams. Step inside to discover a spacious open-concept living area with expansive pivot windows that flood the space with natural light. The soaring 10 foot ceilings and polished concrete floors add a sleek, modern touch, creating a bright and airy atmosphere. The modern kitchen is perfect for everyday living, and the unit also features a designated bedroom space that offers privacy and comfort. Enjoy the exclusive rooftop amenity space, complete with a BBQ and breathtaking city views-ideal for relaxing or hosting gatherings. Located just steps away from vibrant restaurants, historic Gastown, the SkyTrain, Rogers Arena, and more, this prime location offers unparalleled convenience. Pets and rentals are welcome, storage locker and bike storage included. Our pleasure to show! More detailsListed by Stilhavn Real Estate Services
- JEREMY OMAND
- Keller Williams Realty Vancentral
- 1 (778) 828-8414
- Contact by Email
-
605 53 W HASTINGS Street
605 53 W HASTINGS Street Downtown VW Vancouver V6B 1G4 $799,000Residential Attached- Status:
- Active
- MLS® Num:
- R2945507
- Bedrooms:
- 1
- Bathrooms:
- 1
- Floor Area:
- 1,047 sq. ft.97 m2
Court Order Sale, Paris Block Heritage conversion by Salient Group, Live/work home over 1000 square feet. Penthouse suite, brick walls, polished concrete floors, Soaker tub, spa like bathroom with slate tile, separate shower, roof top deck with outdoor kitchen, convenient location. Easy to show More detailsListed by RE/MAX City Realty
- JEREMY OMAND
- Keller Williams Realty Vancentral
- 1 (778) 828-8414
- Contact by Email
Data was last updated February 23, 2025 at 10:10 PM (UTC)
The data relating to real estate on this website comes in part from the MLS® Reciprocity program of either the Greater Vancouver REALTORS® (GVR), the Fraser Valley Real Estate Board (FVREB) or the Chilliwack and District Real Estate Board (CADREB). Real estate listings held by participating real estate firms are marked with the MLS® logo and detailed information about the listing includes the name of the listing agent. This representation is based in whole or part on data generated by either the GVR, the FVREB or the CADREB which assumes no responsibility for its accuracy. The materials contained on this page may not be reproduced without the express written consent of either the GVR, the FVREB or the CADREB.
powered by myRealPage.com
More Buildings
- All Projects
- Blog
- Featured listings
- SBuildings
- Back
- Bars/Pubs
- Health & Wellness
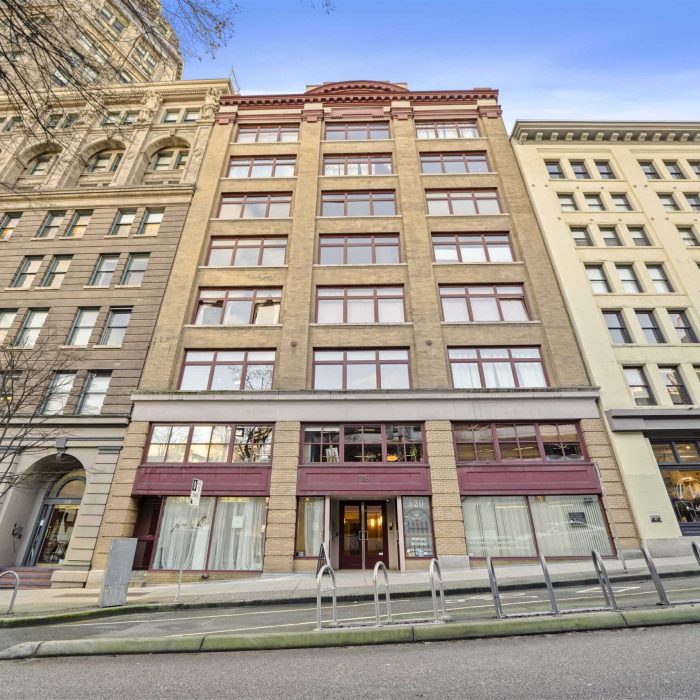
518 Beatty St
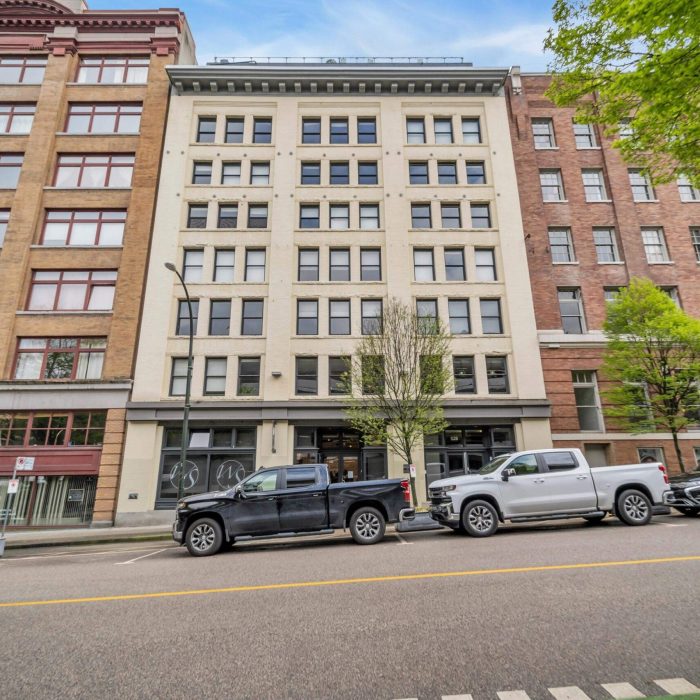
528 Beatty St
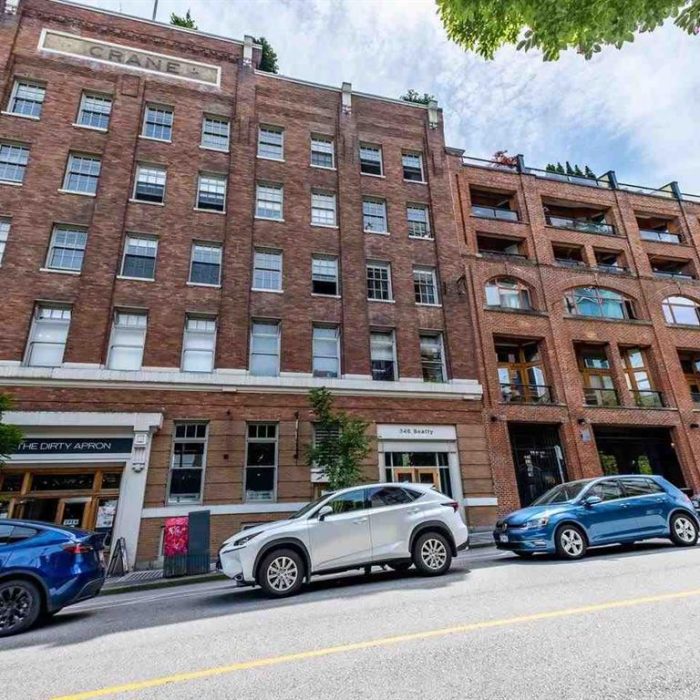
546 Beatty
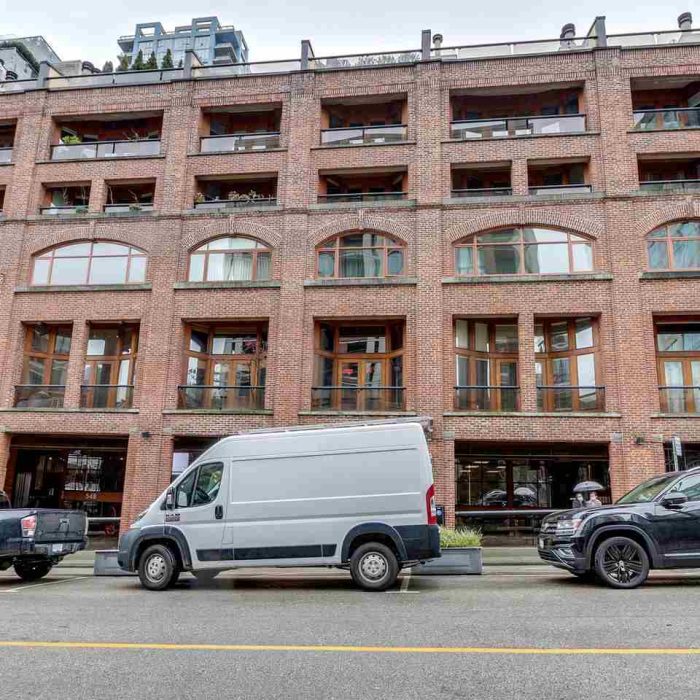
550 Beatty
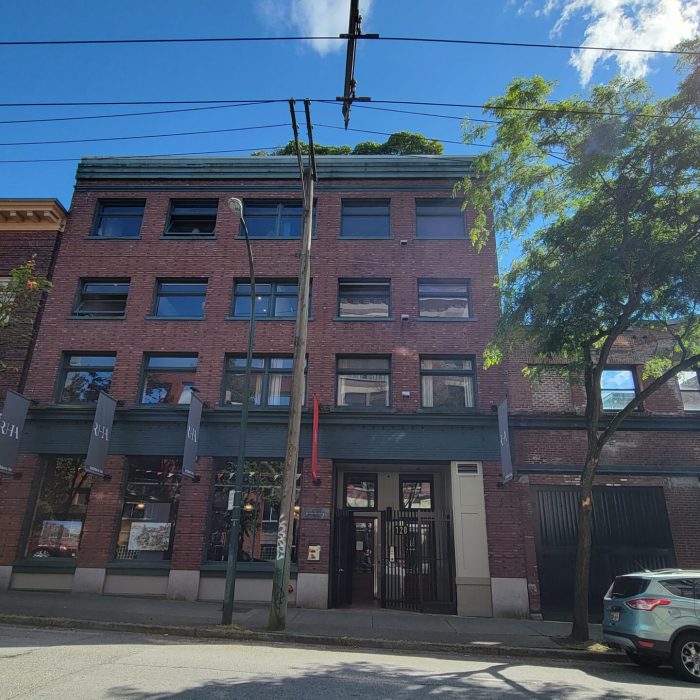
120 Powell
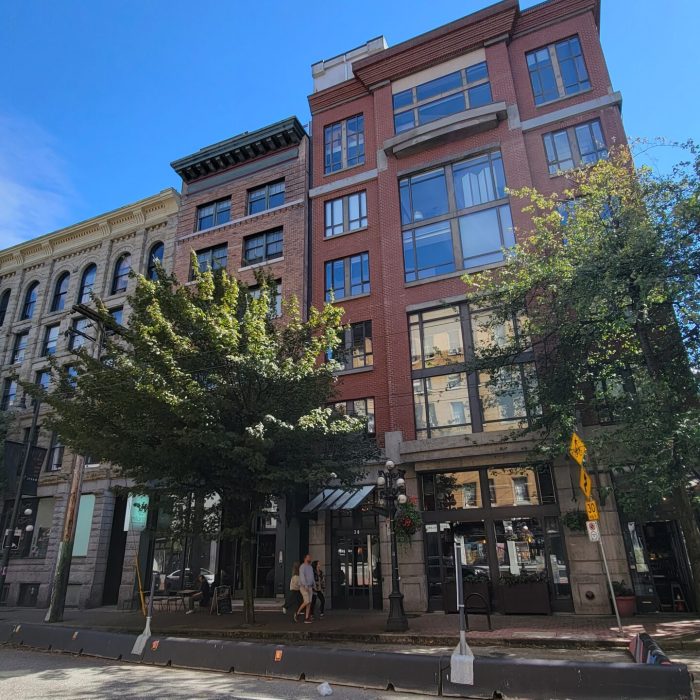
34 Powell
